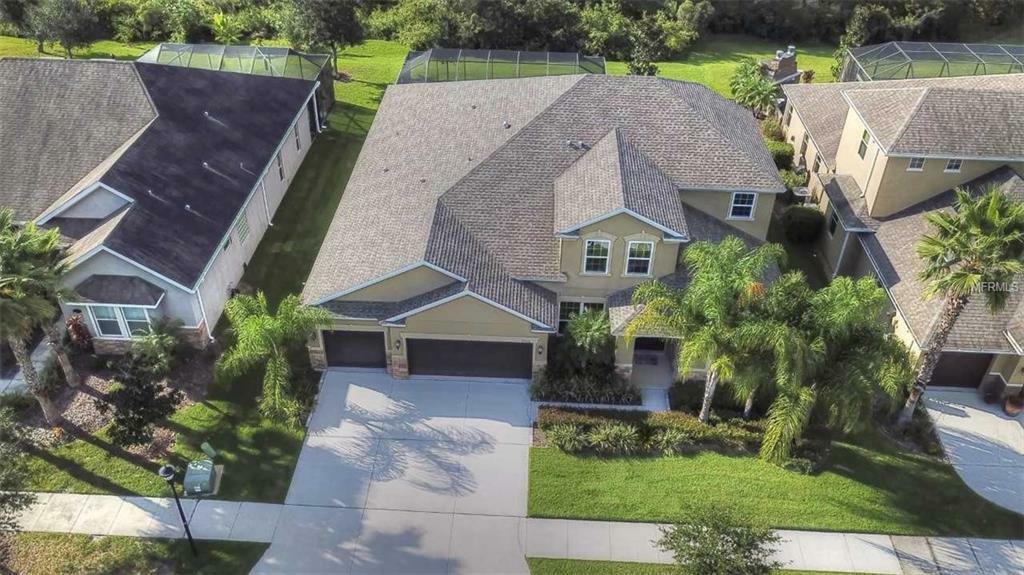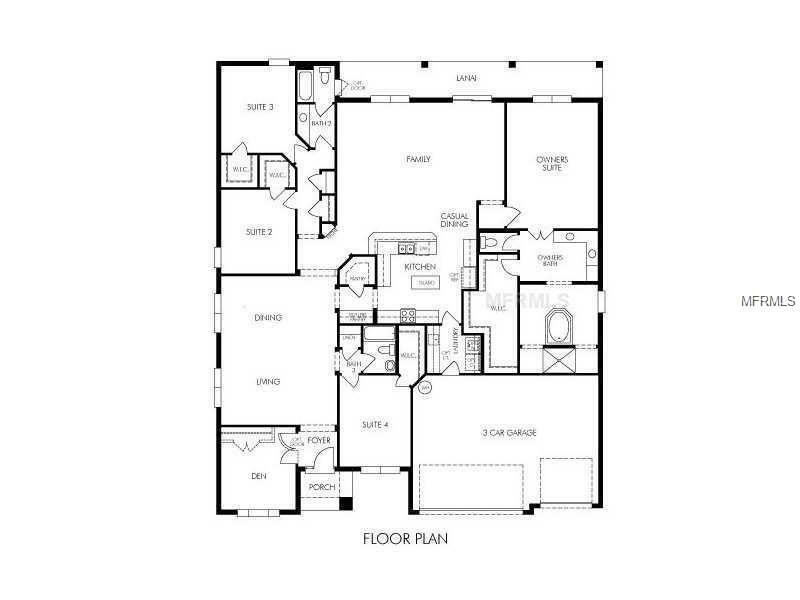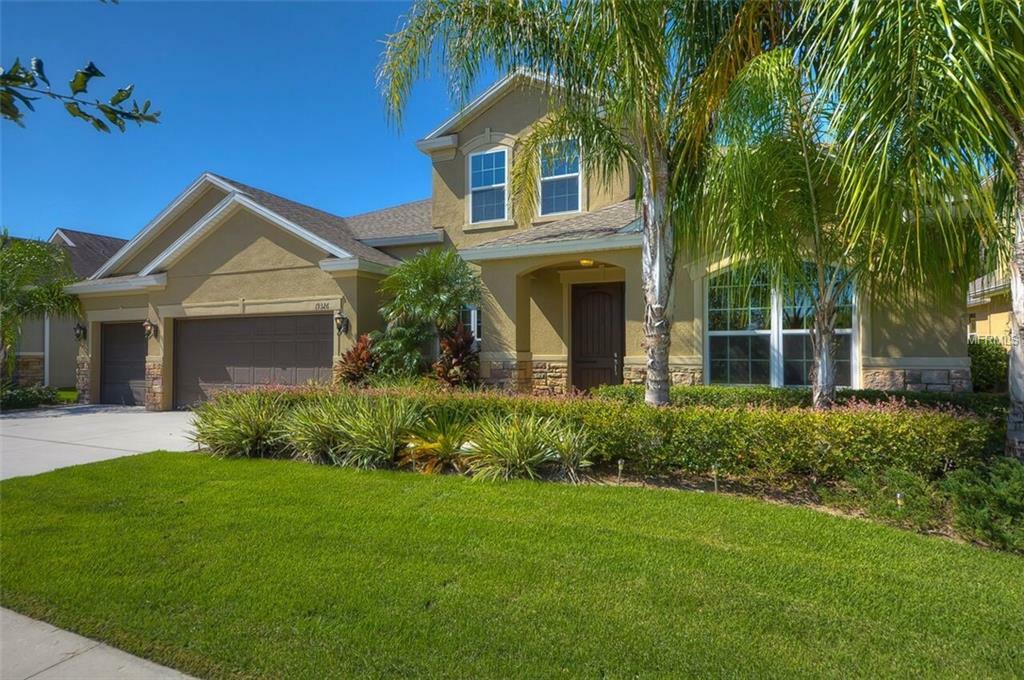


Sold
Listing Courtesy of:  STELLAR / Coldwell Banker Realty / Christine Bonatakis
STELLAR / Coldwell Banker Realty / Christine Bonatakis
 STELLAR / Coldwell Banker Realty / Christine Bonatakis
STELLAR / Coldwell Banker Realty / Christine Bonatakis 19326 Yellow Clover Drive Tampa, FL 33647
Sold on 12/31/2018
$418,000 (USD)
MLS #:
T2924738
T2924738
Taxes
$6,459(2017)
$6,459(2017)
Lot Size
0.29 acres
0.29 acres
Type
Single-Family Home
Single-Family Home
Year Built
2014
2014
Views
Trees/Woods
Trees/Woods
County
Hillsborough County
Hillsborough County
Listed By
Christine Bonatakis, Coldwell Banker Realty
Bought with
Ed Hensley, Easy Street Realty Florida,inc
Ed Hensley, Easy Street Realty Florida,inc
Source
STELLAR
Last checked Jan 28 2026 at 6:55 AM GMT+0000
STELLAR
Last checked Jan 28 2026 at 6:55 AM GMT+0000
Bathroom Details
- Full Bathrooms: 4
Interior Features
- Eating Space In Kitchen
- Inside Utility
- Attic
- Split Bedroom
- Stone Counters
- Kitchen/Family Room Combo
- Solid Wood Cabinets
- Attic Ventilator
- Solid Surface Counters
- Bonus Room
- Den/Library/Office
- Living Room/Dining Room Combo
- Master Bedroom Downstairs
- Walk-In Closet(s)
- Appliances: Dishwasher
- Appliances: Electric Water Heater
- Appliances: Refrigerator
- Appliances: Washer
- Ceiling Fans(s)
- Open Floorplan
- Appliances: Microwave
- Cathedral Ceiling(s)
- Vaulted Ceiling(s)
- Appliances: Dryer
- Appliances: Built-In Oven
Subdivision
- Basset Creek Estates-K-Bar Ranch
Lot Information
- In County
- Conservation Area
- Oversized Lot
Property Features
- Foundation: Slab
Heating and Cooling
- Central
- Heat Recovery Unit
- Electric
- Zoned
- Central Air
Homeowners Association Information
- Dues: $59
Flooring
- Ceramic Tile
- Carpet
Exterior Features
- Block
- Stucco
- Roof: Shingle
Utility Information
- Utilities: Public
- Sewer: Public Sewer
- Fuel: Electric, Central, Heat Recovery Unit
School Information
- Elementary School: Pride-Hb
- Middle School: Benito-Hb
- High School: Wharton-Hb
Listing Price History
Date
Event
Price
% Change
$ (+/-)
Oct 30, 2018
Price Changed
$424,900
0%
-$1,000
Oct 26, 2018
Price Changed
$425,900
0%
-$1,000
Oct 23, 2018
Price Changed
$426,900
0%
-$1,000
Oct 19, 2018
Price Changed
$427,900
0%
-$1,000
Oct 17, 2018
Price Changed
$428,900
1%
$3,900
Sep 13, 2018
Price Changed
$425,000
-2%
-$9,900
Aug 22, 2018
Price Changed
$434,900
-3%
-$15,100
Jun 21, 2018
Price Changed
$450,000
-4%
-$17,900
May 24, 2018
Price Changed
$467,900
0%
-$1,600
Apr 02, 2018
Price Changed
$469,500
-2%
-$9,500
Feb 26, 2018
Price Changed
$479,000
-2%
-$10,000
Feb 06, 2018
Price Changed
$489,000
-2%
-$10,900
Jan 22, 2018
Listed
$499,900
-
-
Disclaimer: Listings Courtesy of “My Florida Regional MLS DBA Stellar MLS © 2026. IDX information is provided exclusively for consumers personal, non-commercial use and may not be used for any other purpose other than to identify properties consumers may be interested in purchasing. All information provided is deemed reliable but is not guaranteed and should be independently verified. Last Updated: 1/27/26 22:55



Description